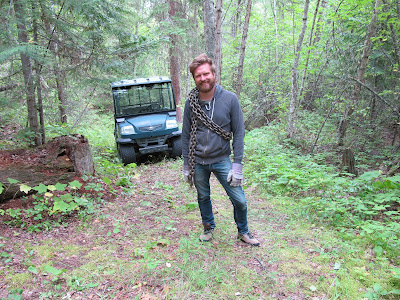Triangular Windows!
The steel roof was completed beautifully, with each
piece needing to be painstakingly measured and cut
individually (Thank you Darcy and Dave at Focus
Roofing!), and so we were finally ready to install
all the windows and doors:
Kevin and Stephanie installing our triangular
windows on the dome surface using a pallet
on tractor forks to reach.
We worked with local window manufacturers Desmond
Industries to come up with a triangular window/skylight
design we all felt would work.
Since the windows are on a steep slope, we designed
windows that would be flashed on 2 sides, and have an
overhanging glass edge on the low side to shed snow,
ice and water, an oldschool skylight technique.
The Siding!
Here you can see the dome from the South with all
the windows and the sliding glass door to the patio
nicely installed!
At the same time, we started installing the reverse
board and batten fir siding, which you can see Paul
here working on in the 38 degree heat.
First, we ripped all the 6" boards down into 4" and 2"
widths to create the profile we desired, and stacked
them so that the air could cure them before installing.
Then, with the help of family and friends (Thank
you Jen Weih, Marianne Bos and Joan Schmidt!),
we stained front and back and all sides of each
board...which only took about two weeks!
Ladder love...
The rough-hewn, black stained fir will also be applied in wider,
horizontal strips to cover the facia, above.
View from the North looking South down the Valley.
Note the 2 skylights we installed in the addition:
one in the kitchen, the other in the bath.
Thanks for those, Ross!
The siding crew enjoying a cold one (or three) at the end of a
very hot day of installing black siding in the sun.
Thanks Paul, Hank, Stephanie and Keith!
The dome nearing the final stages of completing the exterior....
just a bit more siding to go!
Thanks to friends and family who made the trip up this year to pitch in and help: Ron and Joan Schmidt, Jen Weih, Kahn Lee, Marianne Bos, Suzanne Ward, and Brendan Tang, we could not have done this without your help!!
And of course a million thanks to Jane Irwin and Ross Hill,
project patrons and amazing friends.





























